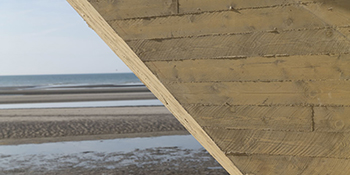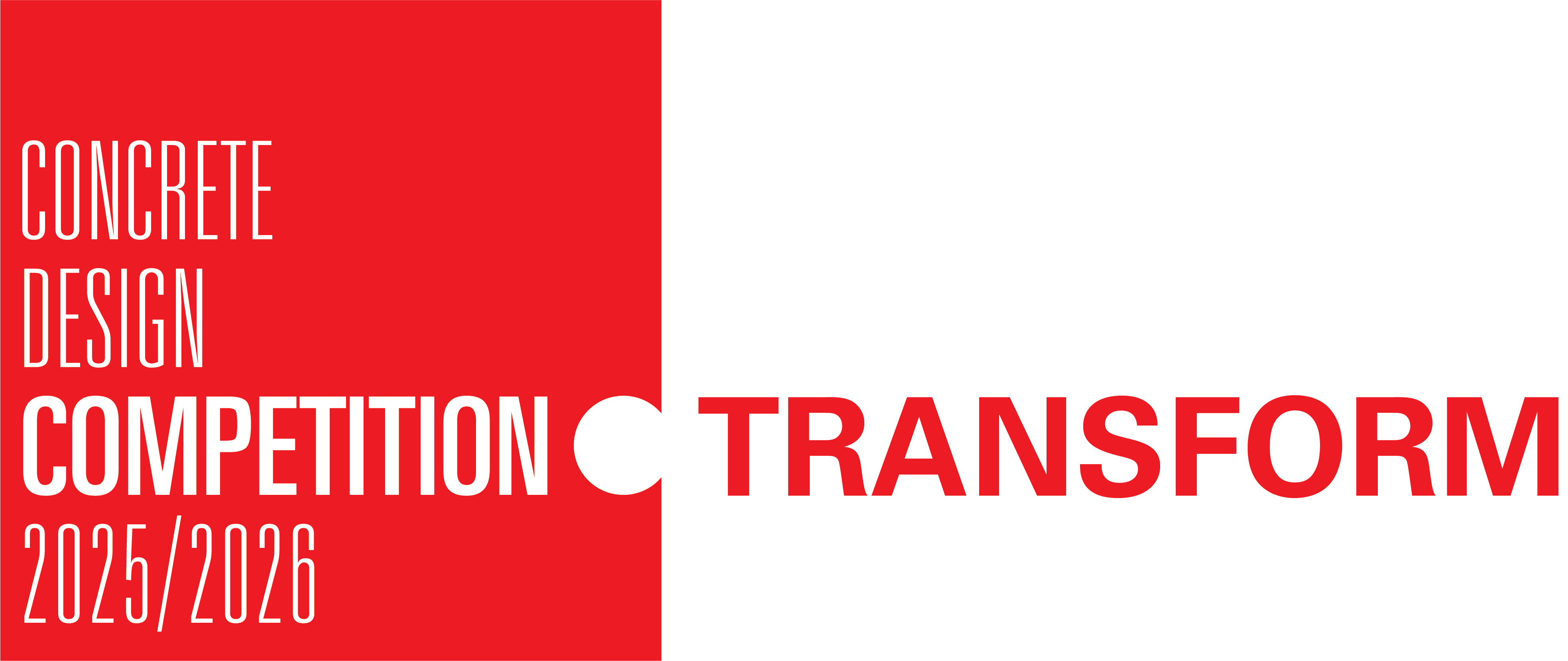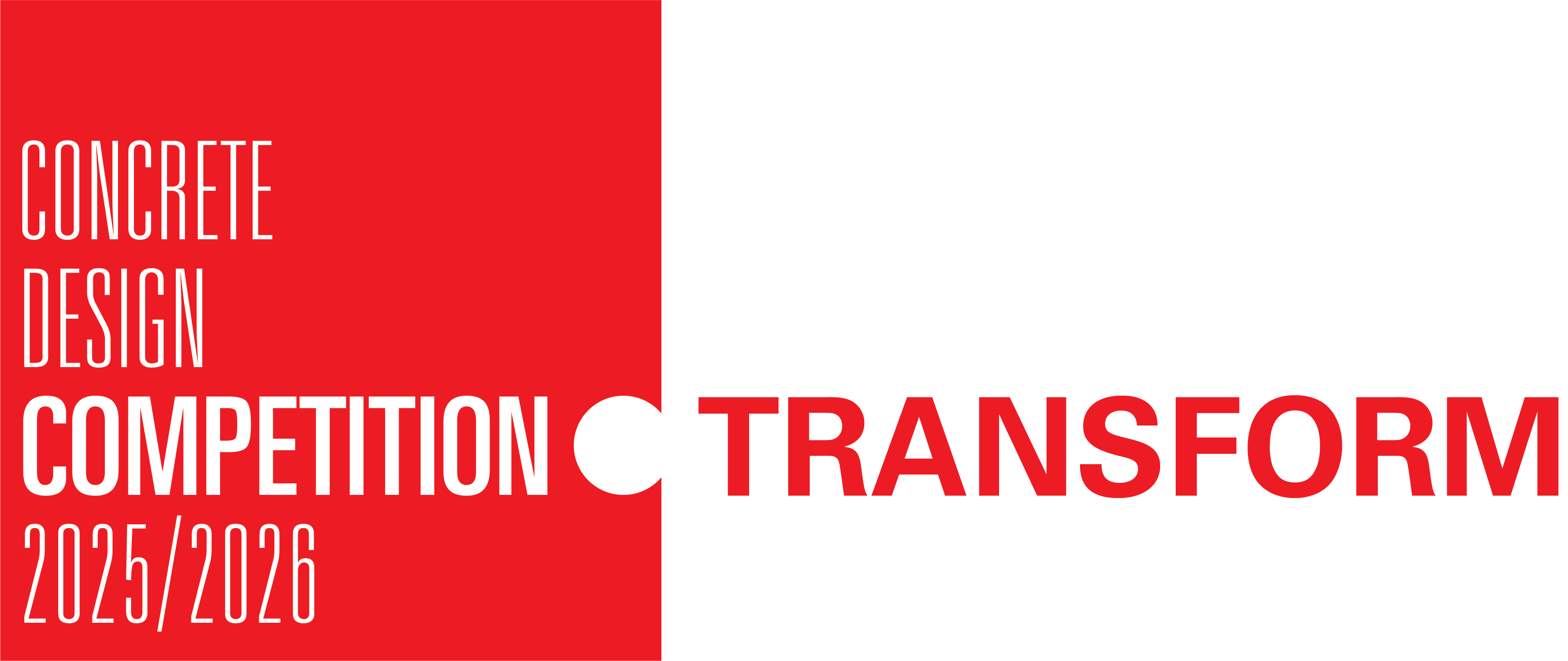Concrete is the second most used material in the world, after water. Its use is of great importance and impact to our infrastructure, built environment and our lives in general. Public awareness of environmental and climate protection focuses on various transitions. Climate change urges us to rethink emissions, water safety, land use, biodiversity, and more general robust, or even better resilient, solutions and interventions. We recognize the energy transition, the mobility transition, and a transition in the way we house our people. And of course there is the need for circularity, to reuse or keep using structures and materials, as much as possible. All these transitions and trends call to transform the ways we have been using, building, and designing our environments.
For the next decennia we must acknowledge that we must use all available building materials for our solutions. Simultaneously we must become much more precise and smarter about when and where we use which materials. We must make sure to exploit all the benefits and characteristics from any material to a maximum. We must minimize the amounts of materials needed for any functional element. And we must optimize and make use of the lifespan of anything we built. As designers we need to transform our practice from one that traditional is focused on firstly generating spatial solutions for functional demands, regardless of materials or construction methods used, to one that puts environmental awareness at its centre and is organised around an intelligent combination between spatial needs, changing functionalities, and the impact of the materials used.
One of concrete’s unique characteristics is its extreme durability. So, when working with this material one should consider that whatever is build can last for a very long time. Either in its original form, which means that a structure should be capable to meet changing functional requirements, or that when taking a structure apart the elements can be used in a new solution, preferably without any mechanical alterations. Only as a last resort one should choose to break down a functional element into secondary raw materials. A solution that is of course available, seems very fitting to the nature of concrete – a hybrid mix of aggregates and binders, but needs more energy than straightforward reuse.
Another typical characteristic of concrete is its capacity to withstand compressive forces, and not so much tensile forces. While the abundant use of reinforced concrete has led to design in mostly orthogonal, fully filled, elements, which are efficient to produce and calculate, this method does lead to produce volumes that do not have structural functionality everywhere. A more intelligent use would be to only place material where you actually need it. State-of-the-art technologies in the realms of formwork and mix designs may lead to optimizing the use of materials and to dramatically diminish the amount of materials needed.
Perhaps the most visible interpretation of TRANSFORM in relation to concrete is of course the process of curing, from a liquid state into a rigid one. By far the most explored property of concrete to date. Not only because this is the process of working with concrete, but thus making it possible to produce almost any shape, generating monolithic objects that are greatly beloved by designers and users.
TRANSFORM can be interpreted simply as the act of working with concrete, making a formwork, pouring and demoulding. However, it can also refer to pressing issues of our time such as circularity, reducing emissions, reuse, and very long-term use. These lead to a changing practice of use, build and design. A whole industry, on all levels, to TRANSFORM.
TRANSFORM
The 12th Concrete Design Competition TRANSFORM asks students of architecture, design, and engineering to explore and exploit the potential of concrete with respect to any notion of TRANSFORM. These can be related to inherent material properties, its production process, and to concrete’s application in new or existing structures. They may address aesthetic desires, structural systems or fabrication methods and comment on economic realities, sustainability demands or social issues. It can also be interpreted as a call to properly work with already existing structures. The ones that are already present, acknowledged heritage as much as those with hidden potential for reuse.
This competition asks for a wide range of ideas on how to use concrete. It does not prescribe a specific location or program; participants can choose a context of their own that supports their fascinations and ambitions and that fits an acute presentation of their ideas. Proposals may range from objects, furniture and architectural details to housing, landscape interventions, complex buildings, infrastructure, and structural systems.
Competition entries need to address technical and functional aspects as well as formal and programmatic ones – the ideas need to be tested through design proposals to convincingly demonstrate their potential. They will be reviewed on the combination of inventiveness in addressing the competition’s theme and architectural implications. Proposals should be clear on how concrete is deployed, as well as on why this is appropriate and beneficial.
The 12th Concrete Design Competition – TRANSFORM runs in five European countries during the academic years 2024/2025 and 2025/2026. National laureates will be invited to participate in a weeklong international workshop in Vienna, Austria, facilitated by the industry’s expertise featuring renowned lecturers and critics, further exploring concrete.
ASSIGNMENT
Aare Bridge, Aare CH, 2023
Christ & Gantenbein
https://www.christgantenbein.com/projects/pont-neuf-aarau
image source: bureaubakker
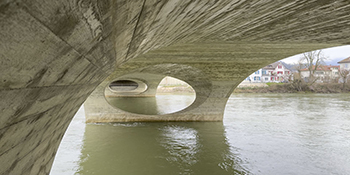
Air Guard Tower 8E1, Rossum NL, 1955
image source: bureaubakker
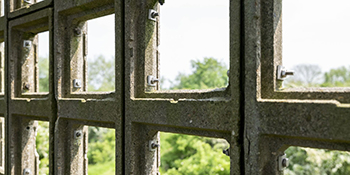
Atelier Bardill, House for a Musician, Scharans CH, 2007
Valerio Olgiati
https://www.dezeen.com/2012/03/25/atelier-bardill-by-valerio-olgiati/
image source: bureaubakker
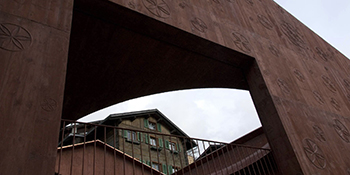
Bridge Project, Nijmegen NL
Michiel van der Kley
https://www.bridgeproject.nl
image source: bureaubakker

Brühl Sports Centre, Soloturn CH, 1982
Heinz Isler
image source: bureaubakker
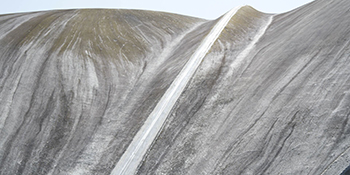
Bunker 599, Culemborg NL, 2013
RAAAF & Atelier de Lyon
https://www.raaaf.nl/en/projects/7_bunker_599
image source: bureaubakker
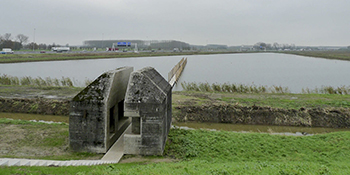
Campus Moos, Rüschlikon CH, 2016
E2A
https://e2a.ch/projects/public-buildings/campus-moos-0#/page1/
image source: bureaubakker
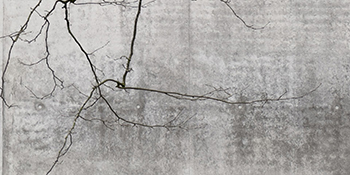
Castelvecchio, Verona IT, 1973
Carlo Scarpa
https://museodicastelvecchio.comune.verona.it/nqcontent.cfm?a_id=44455&lang=en
image source: bureaubakker
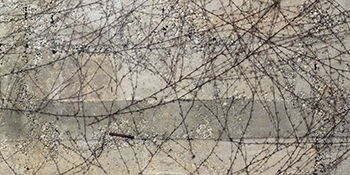
Centre Sportif La Fraineuse, Spa BE, 2016
Baukunst
https://b-b.be/nl/portfolio/sportcomplex-la-fraineuse
image source: bureaubakker
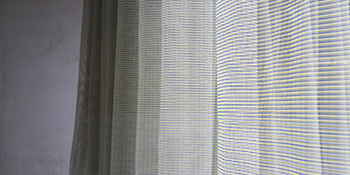
Circular Bridge Green Village, Delft NL, 2024
https://delta.tudelft.nl/en/article/a-circular-arch-bridge-at-the-green-village-for-five-year-test
image source: bureaubakker
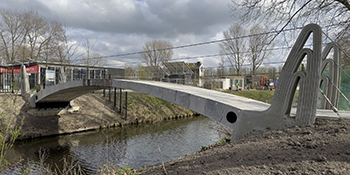
Concrete Carcass, Zoetermeer NL, 2024
image source: bureaubakker
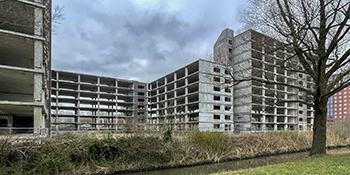
Conference Pavilion, Weil am Rhein DE, 1993
Tadao Ando
https://www.vitra.com/en-un/campus/architecture/architecture-conference-pavilion?srsltid=AfmBOooA4JR8XSplJ34p2N1pb3RXjL0yZ-sHThYhL4pcHs6hrlYABS48
image source: bureaubakker
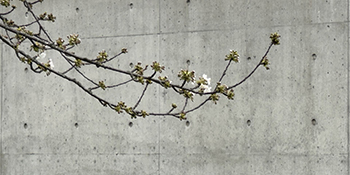
Crematorium Heimolen, Sint-Niklaas BE, 2008
Claus & Kaan
https://kaanarchitecten.com/project/crematorium-heimolen/
image source: bureaubakker
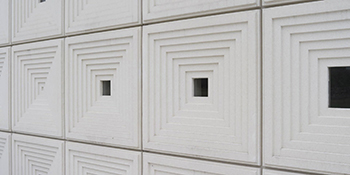
Eglise Saint Pierre, Firminy FR, 2006
Le Corbusier & José Oubrerie
https://www.fondationlecorbusier.fr/en/work-architecture/achievements-eglise-saint-pierre-firminy-france-1960-2006/
image source: bureaubakker
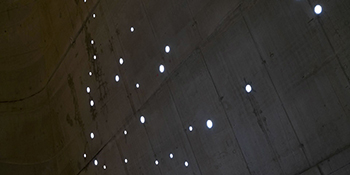
Feuerle Collection, Berlin DE, 2016
John Pawson
https://www.johnpawson.com/works/the-feuerle-collection
image source: bureaubakker
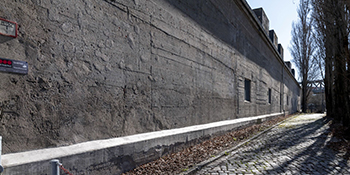
James-Simon-Galerie, Berlin DE, 2019
David Chipperfield
https://davidchipperfield.com/projects/james-simon-galerie
image source: bureaubakker
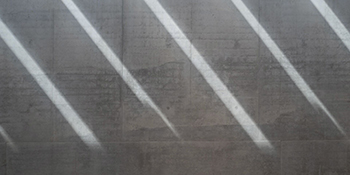
Kolumba Museum, Köln DE
Peter Zumthor
https://www.archdaily.com/72192/kolumba-musuem-peter-zumthor
image source: bureaubakker

La Congiunta, Giornico CH
Peter Markli
http://www.hiddenarchitecture.net/2015/04/la-congiunta.html
image source: bureaubakker

Netherlands American Cemetery Visitor Center, Margraten NL, 2023
KAAN architects
https://kaanarchitecten.com/project/neac-visitor-center/
image source: bureaubakker
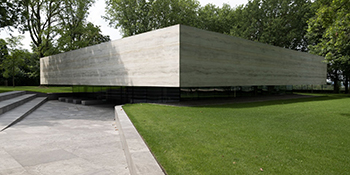
Nevigeser Wallfahrtsdom, Neviges DE
Gottfried Bohm
https://www.archinform.net/projekte/1266.htm
image source: bureaubakker


Oskar Reinhart Collection, Winterthur CH, 1998
Gigon Guyer architects
https://www.gigon-guyer.ch/en/project/oskar-reinhart-collection-roemerholz/
image source: bureaubakker

Sainte Bernadette de Banlay, Nevers FR
Claude Parent & Paul Virilio
https://en.wikiarquitectura.com/building/church-of-st-bernadette-in-banlay/
image source: bureaubakker
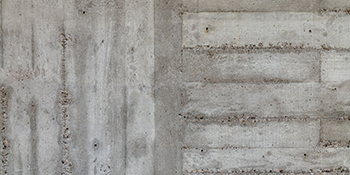
San Gimignano, Berlin DE
b+
https://bplus.xyz/projects/0154-san-gimignano-lichtenberg
image source: bureaubakker

Schulhaus Schauenberg, Berlin DE, 2019
Adrian Streich
https://www.adrianstreich.ch/werkliste/
image source: bureaubakker
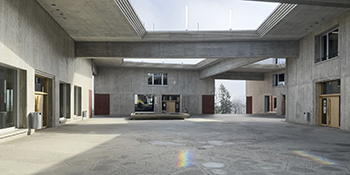
Shibboleth, London UK
Doris Salcedo
https://www.tate.org.uk/art/artworks/salcedo-shibboleth-i-p20334
image source: bureaubakker

Signal Box, Zürich CH, 1999
Gigon Guyer architects
https://www.gigon-guyer.ch/en/project/signal-box-wbw/
image source: bureaubakker
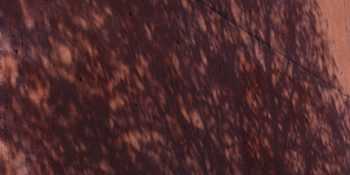
Trudelturm, Berlin DE, 1936
https://en.wikipedia.org/wiki/Trudelturm
image source: bureaubakker
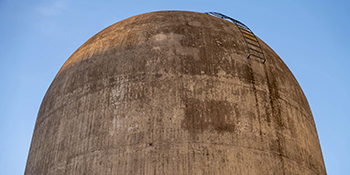
Venezuela Pavilion, Venice IT, 1956
Carlo Scarpa
https://en.wikipedia.org/wiki/Venezuelan_pavilion
image source: bureaubakker
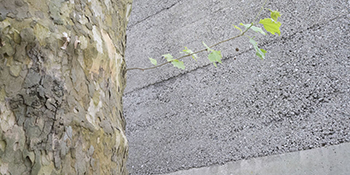
Westerpunt, De Panne BE, 2024
studioMOTO
https://studiomoto.be/Westerpunt
image source: bureaubakker
