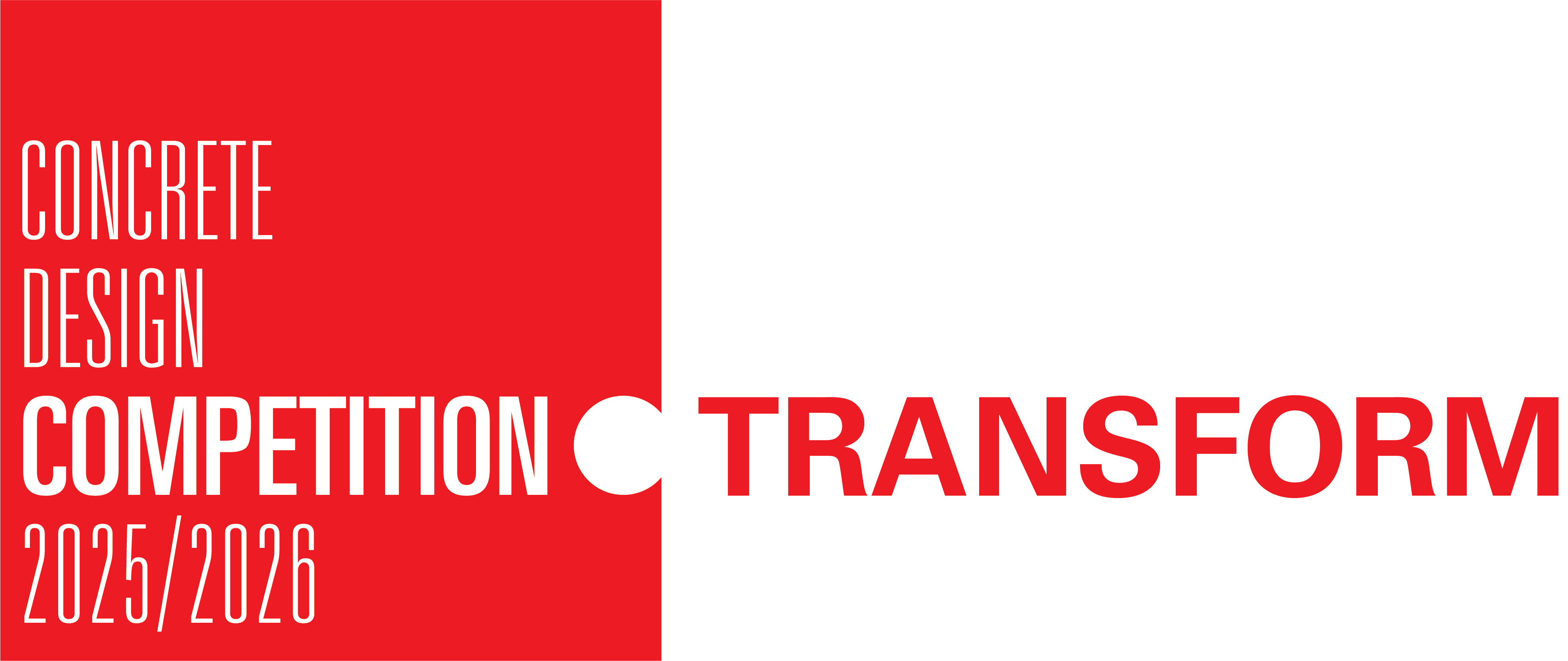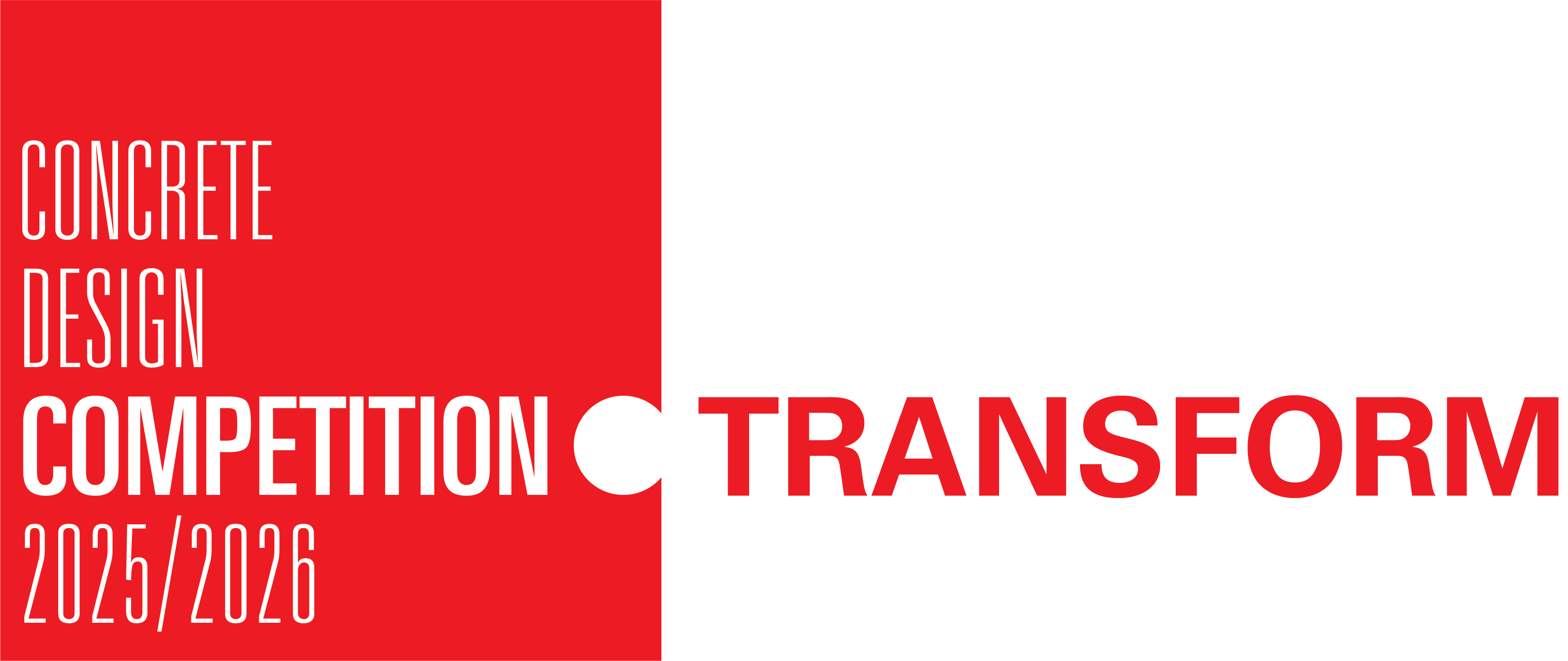MONOLITHIC - exploring versatility
DICTIONARY (Webster's Third New International Dictionary)
mono.lith.ic 1a: formed or carved from a single block of stone b: made up of monoliths 3a: of a concrete structure: cast as a single piece 4: constituing one massive undifferentiated whole exhibiting solid uniformity often without diversity or variability.
ver.sa.tile 1a: marked by a tendency to change : fluctuating readily : changeable, variable 2a: adapted to or embracing a variety of subjects, fields, or skills b: having a capacity for turning with ease from one thing to another : having a wide range of skills, aptitudes, or interests : many-sided 4a: having many uses or applications 5: diversified
EXPRESSION
Concrete does not have a material-inherent material expression (texture). The production process, the choice of materials for the formwork and the treatment of the formwork together with application of additives, defines the appearance of objects. Concrete can obtain almost all tactile expressions. From abstract expressions like in very smooth surfaces to a concrete with the ‘memory’ of craftsmanship (beton-brut).
FORM
Concrete does not have a material-inherent form. It is the production process of concrete objects that defines its form. Because of this, concrete (reinforced concrete) can take any form/shape. (Contrary to modular construction materials;e.g. bricks)
STRUCTURAL
From a structural point of view concrete has a further, singular property; in collaboration with reinforcement it can bear up both tensile and compressive forces. Lightweight (foamed) concrete floats, ‘dämmbeton’ insulates, concrete can be produced under water, concrete structures can be filigrane or robust. Concrete as and in itself does not have a quality, it can however be transformed (simply by applying it) into almost anything. Concrete is omni potential. Concrete offers architects the possibility to construct a building out of one material, a monolith.
TOTAL
Valerio Olgiati has built numerous projects in concrete. These do not have a specific formal expression. Nevertheless, the signature of the designer can be clearly read due to the efforts to base a building on one idea; to maintain a ‘total’ in which each element of the building is indispensable and crucial to the whole. Concrete is the ideal building material to succeed in this, it does not contain in itself a specific expression. It offers possibilities to construct all building elements out of the same material, a monolith.
4TH CONCRETE DESIGN COMPETITION ON MONOLITHIC
Valerio Olgiati on 'one idea'
In conversation with Siebe Bakker
CS444 - Intra-Mural
Ireland (Joint Second Prize)
Jarlath Cantwell, Donal Lally & Darren Snow - UCD, Dublin
DU361 - Iridescence_
Turkey (Joint Winner)
Lale Ceylan & Çagri Helvacioglu - Istanbul Technical University
EV789 - Concrete Utopia
Belgium (Joint Winner)
Pierre Escobar & Yannick Vanhaelen - ISACF La Cambre, Brussels
JJ012 - Where Concrete Belongs
Netherlands (Second Prize)
Nathaniël Rijsmus - Technical University Eindhove
LG024 - Learning From Nature
Ireland (Honorable Mention)
Andrew Abraham & Erl Johnston - Queens, Belfast
PL474 - Concrete Memory
Netherlands (Honorable Mention)
Jeroen Donkers & Beerd Gieteling - Technical University Eindhoven
QE598 - The Monolithic
Germany (Joint Winner)
Moritz Nicklaus & Simon Scheithauer - Bauhaus Universität, Weimar
SH250 - The Oil Bath
Netherlands (Honorable Mention)
Sven van der Heiden - Technical University Eindhoven
SS290 - Sound Sensitive Concrete
Turkey (Joint Winner)
Sena Dogan - Yildiz Technical University, Istanbul
SV812 - Negative Monolithosphere
Turkey (Joint Winner)
Volkan Durak & Ozgur Savas Özer - Mimar Sinan University, Istanbul
TS986 - Hidden Reflections / Bleeding Concrete
Netherlands (First Prize)
Thijs Storms - Technical University Eindhoven
VV085 - Think Thick Concrete
Ireland (Joint Second Prize)
Andrew Hamon, Sean McGee & Rob Moore - Queens, Belfast
XU001 - The two heads, three arms, one penis man
Belgium (Joint Winner)
Deborah Levy - ISACF La Cambre, Brussels
COMPETITION JURORS
Belgium
Andreas Amodio, Olivier Bourez, Stefan Devoldere,
Charlotte Geldof, Sabine Leribaux, Freek Persyn
Germany
Christian Schnittich, Schristiane Bohlmann,
Regine Leibinger, Selina Walder, Stephan Engelsmann
Ireland
Jane Burnside, Triona Stack, Philippe O'Sullivan,
Raphael Zuber
Netherlands
Dick van Gameren, Arjen Dingste, Gerald Lindner,
Nanne de Ru, Pascal Flammer, Philip Allin
Turkey
Mehmet Konuralp, Victoria Diaz Saravia,
Huseyin Kahvecioglu, Serhat Kirax, Beral Madra
Participants:
Jarlath Cantwell, Lâle Ceylân, Pierre Escobar, Andrew Hamon, Çagrı Helvacıoglu, Bjorn Kasandikromo, Boris Koch, Donal Lally, Deborah Levy, Rob Moore, Moritz Nicklaus, Nathaniel Rijsmus, Patrick O’Connor, Özgür Savas Özer, Simon Scheithauer,
Darren Snow, Lukas Stopczynski, Thijs Storms, Ljuba Tascheva, Maxime Togni, Yannick Vanhaelen, Franz van Wietersheim
Curator
Valerio Olgiati
Tutors:
Siebe Bakker, Ifke Brunings, Pascal Flammer, Patricia Hessing
Support:
Irem Çiçek, Handan Kırımtay, Yelta Köm, Tamara Olgiati
Initiative
BDZ – Torsten Förster
Cement&BetonCentrum – Hans Köhne
Cement Manufacturers Ireland – Richard Bradley
FEBELCEM – Jef Apers
TCMA – Çaglan Becan
Photography:
Irem Çiçek & Yelta Köm
CURATOR
Valerio Olgiati
Architect
Valerio Olgiati (1958) is fast becoming one of the most important contemporary architects. He has produced a series of head-turning buildings and building proposals that are considered masterpieces of contemporary architecture and have been published widely in the world’s most prominent architectural journals and monographs. His major projects include the school in Paspels, the Yellow House in Flims, house K+N in Wollerau, the new University in Lucerne, a house in Sari d’Orcino Corsica, a small house in Rottenburg Germany, the project for Lake Cauma in Flims, a house for musician Bardill in Scharans and the museum for the Swiss National Parc in Zernez Switzerland.
Olgiati operates an architecture office in Flims, Switzerland, and he teaches architecture design as a full professor at the Accademia di Architettura, Università della Svizzera Italiana. He has held visiting professorships at the Architecture Association in London, the Swiss Federal Institute of Technology in Zurich, and at Cornell University in Ithaca, N.Y. He has recently accepted the prestigious Kenzo Tange Chair and Professorship at the Harvard University Graduate School of Design.
He has been awarded the German Architecture Prize Appreciation Honor in 1993 and the prize for ‘the Best Building in Switzerland’ in 1998 and 1999. In 1999 he recieved the International Architecture Prize Appreciation ‘für Neues Bauen in den Alpen’ and in 2001 the Swiss Concrete Award.

TUTORS
Pascal Flammer
Architect

Ifke Brunings, NL
structural engineer / designer
principal ATELIERS
Ifke (1968) has appeared as tutor at both the 'Monolithic' and the 'Implicit Performance' master classes.
ATELIERS designs furniture, buildings, products and interiors. ATELIERS is innovative holding great respect for what already was. ATELIERS connects extremes: pure beauty and decadence, the subtile and the banal, old and new. ATELIERS is excitement. ATELIERS is humor. ATELIERS is international. ATELIERS is vintage Dutch. ATELIERS is on the border of the ordinary.

Patricia Hessing, NL
architect
principal ATELIERS
Patricia(1966) has extensive teaching experiences at TU Delft and the Academy of Architecture Amsterdam.
She worked as tutor on previous Concrete Design Master Classes as well.
ATELIERS designs furniture, buildings, products and interiors. ATELIERS is innovative holding great respect for what already was. ATELIERS connects extremes: pure beauty and decadence, the subtile and the banal, old and new. ATELIERS is excitement. ATELIERS is humor. ATELIERS is international. ATELIERS is vintage Dutch. ATELIERS is on the border of the ordinary.

Siebe Bakker, NL
architect / producer
Principal bureaubakker / international coordinator Concrete Design Competitions
Siebe(1964) has been a driving force behind the Concrete Design Competition since its start. He has operated as international coordinator and content provider for the competition series and its master classes.
bureaubakker produces cross-disciplinary knowledge exchanges between industries, educational institutes and design practices. We are convinced that exchange and creation of knowledge forms the key factor in understanding and developing one's own expertises. These exchanges are focused on pragmatic creative processes and are based on innovative design approaches, strategic scenario techniques, cross-cultural collaborations and decision-making methods. Firmly based on an architectural and didactical background we facilitate research and development programs ranging from brainstorm sessions to international competitions. Depending on the ambitions and expertise of our clients we offer project support starting from generating concepts and formats to full project management and coordination, marketing strategies, supervision and publications.


